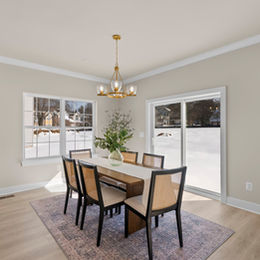
Welcome Home to the
Magnolia Model
Welcome to the Magnolia Model, where comfort meets style. With up to 3300 square feet, this spacious home offers everything you need for a modern, luxurious lifestyle.
-
4 Bedrooms: Plenty of space for family, guests, or even a home office.
-
2.5 Bathrooms: Enjoy the convenience of two full bathrooms and a powder room, perfect for busy mornings and evening relaxation.
-
Open-Concept Living: The Magnolia Model features a seamless flow between the kitchen, dining, and living areas, ideal for entertaining and everyday living.
-
Gourmet Kitchen: Equipped with modern appliances and ample counter space, this kitchen is a chef's dream.
-
Primary Suite: A private retreat with a primary bathroom and walk-in closet.
-
Energy-Efficient Design: Built with the latest energy-efficient materials and systems to keep your utility costs low and comfort high.
-
Customizable Options: Personalize your Magnolia Model with a variety of upgrades and finishes to make it truly yours.
Explore the Magnolia Model today and discover why this could be the perfect home for you and your family. Contact us to schedule a tour or learn more about customization options!

























