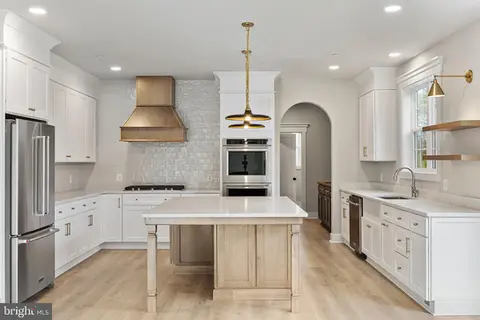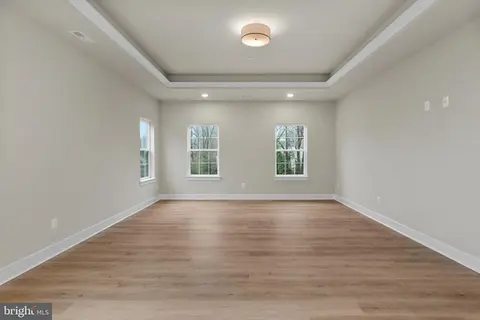

Welcome Home to the
Birch Model
Welcome to the Birch Model, one of our premier homes designed for those who desire the best in space, style, and comfort. With 4,100 sqft, this home offers everything you need for luxurious living.
-
5 Bedrooms: Perfect for large families or those who enjoy hosting guests, each bedroom is spacious and thoughtfully designed.
-
4.5 Bathrooms: Enjoy the convenience of four full bathrooms and a powder room, providing ample space and privacy for everyone.
-
Extra Storage Space: Keep your home organized with plenty of storage throughout, including a dedicated storage room!
-
Walk-In Pantry: A spacious pantry provides ample storage for all your kitchen essentials and more.
-
Butler’s Bar: Entertain in style with a dedicated butler’s bar, perfect for serving drinks and hors d’oeuvres.
-
Dedicated Office: An ideal space for working from home, studying, or managing household affairs.
-
Open and Inviting Layout: The Birch Model features a seamless flow between the kitchen, dining, and living areas, perfect for both everyday living and entertaining.
-
Luxurious Owner’s Suite: Retreat to your private haven, featuring a spacious bedroom, a spa-like en suite bathroom, and a large walk-in closet.
-
Optional Upgrades and Customizations: Personalize your Birch Model with a variety of finishes, fixtures, and additional features to make it truly your own.
The Birch Model offers unparalleled luxury and space, making it the perfect home for those who want it all. Discover what makes this home truly exceptional. Contact us today to schedule a tour and learn more about available customization options!










